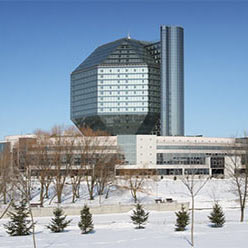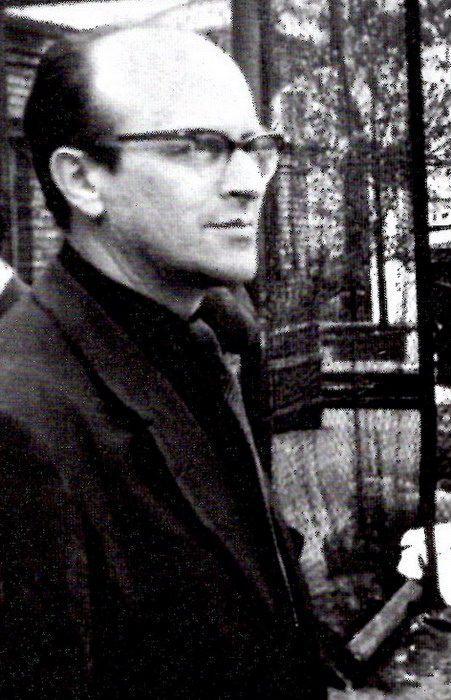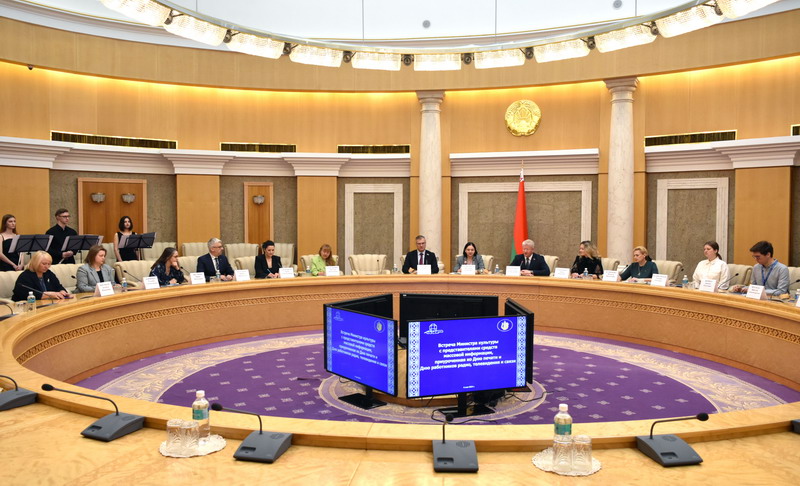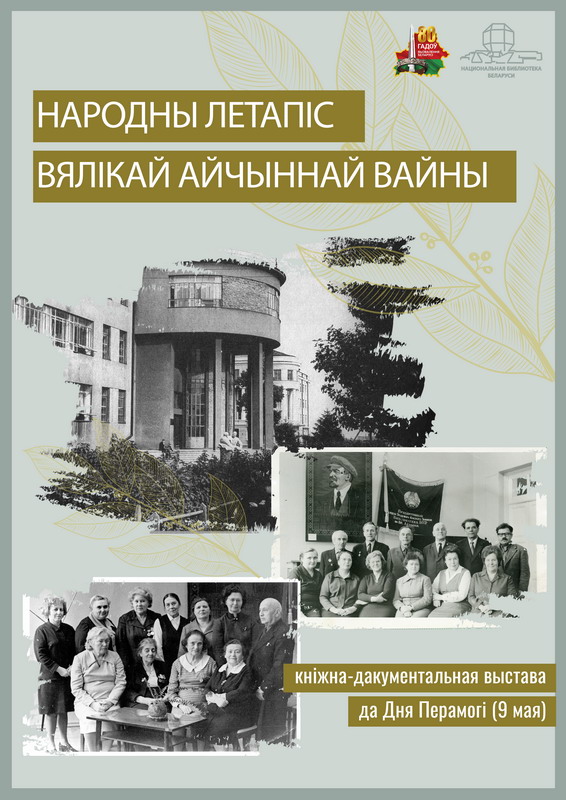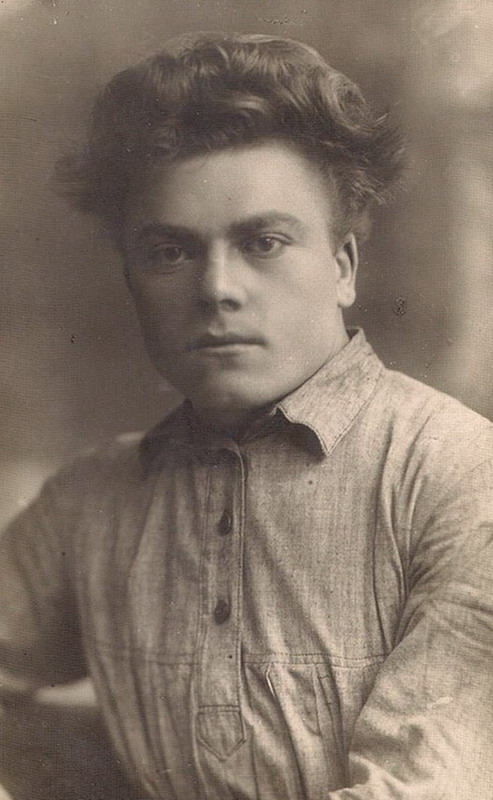March 6 marks the 100th anniversary of the birth of A.G. Dukhan (1924–1979), one of the leading architects of the post-war period. The buildings erected according to his designs occupy an honorable place in the architectural ensembles of Minsk and other cities of Belarus.
Abram Dukhan was born in Minsk into a family of medical workers. Since the 1930s, active architectural and construction activities have developed in the capital. There were many architectural competitions for the best projects, and heated discussions about promising urban planning and architectural plans were held on the pages of the periodical press. And the talented student became interested in the profession of architect, which was spoken of with great respect, he knew the names of many architects who worked productively in Minsk. In 1937, when an art studio was organized in the House of Pioneers, he became one of its first students, then actively attended the studio in the Palace of Trade Unions.
In the early days of the Great Patriotic War, the Dukhans family was evacuated to Frunze (now Bishkek). In this city, in 1942, Abram brilliantly graduated from high school. According to family tradition, he entered the Kharkov Medical Institute, which was also in Frunze during the evacuation. However, the young man saw his true vocation in architecture, so a year later he took his documents and entered the architectural faculty of the Kharkiv Institute of Civil Engineering. In 1944, he transferred to the Moscow Architectural Institute. The head of the graduation project was Professor M.P. Parashnikov. The project was distinguished by a bold ideological and artistic idea and was highly appreciated by the members of the examination committee. This is how A. Dukhan's dream of becoming an architect came true.
Having successfully completed his studies in 1949, the young architect returned to Minsk. He began his creative activity within the walls of the Belgosproject Design Institute. The debut work was a five-storey administrative and residential building of the State Committee of Industrial and Food Reserves under the Council of Ministers of the BSSR in Minsk. Experts consider this independent work by A.G. Dukhan to be the prototype of a modern multifunctional building. It showed the individual handwriting of the master, his penchant for monumental, three-dimensional compositions, the ability to bring the scale of the object in line with the surrounding architectural environment.
The building of the main post office in Minsk, created by A.G. Dukhan together with the famous architect V.A. Korol, became one of the significant architectural works of that time, and today it is the most interesting monument of Belarusian architecture of the late 40s – early
The 50s of the twentieth century. The creative tandem of architects continued further: together they successfully designed the Central Telegraph building in Minsk in 1955.
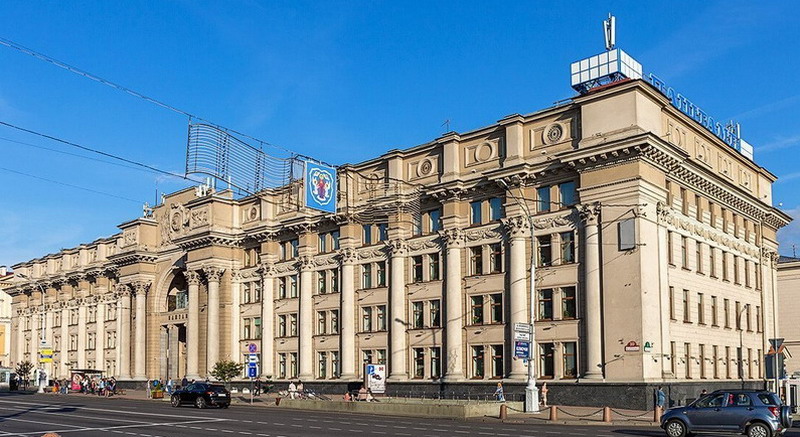
In 1957, he started working on the project of the main building of the Belarusian State University. Built in 1962, the building organically fits into the general ensemble of Lenin Square (now Independence Square).
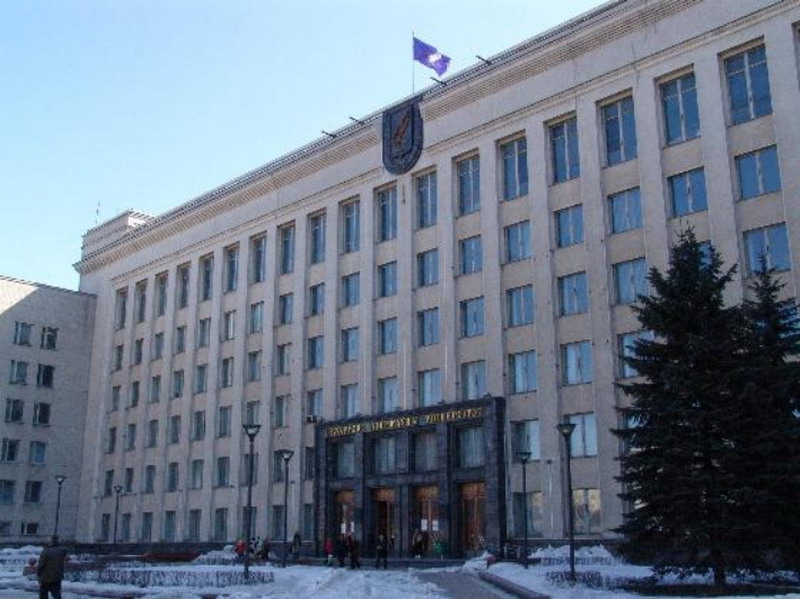
Abram Grigorievich was one of the first Belarusian Soviet architects who were directly involved in the development of a new type of administrative buildings. It was his projects that largely determined their planning and imaginative solution.
The outstanding work of A.G. Dukhan was the architectural complex of administrative and public buildings on the Park Highway (now Pobediteley Avenue). Together with the already famous master, young architects A. Krasovsky and V. Kisel worked on the project. With the construction of a complex with high-rise buildings, A.G. Dukhan set a new scale for the central part of the Belarusian capital. According to experts, high artistic taste, excellent technique, impeccable sense of proportion and style were the components of the architect's creative gift.
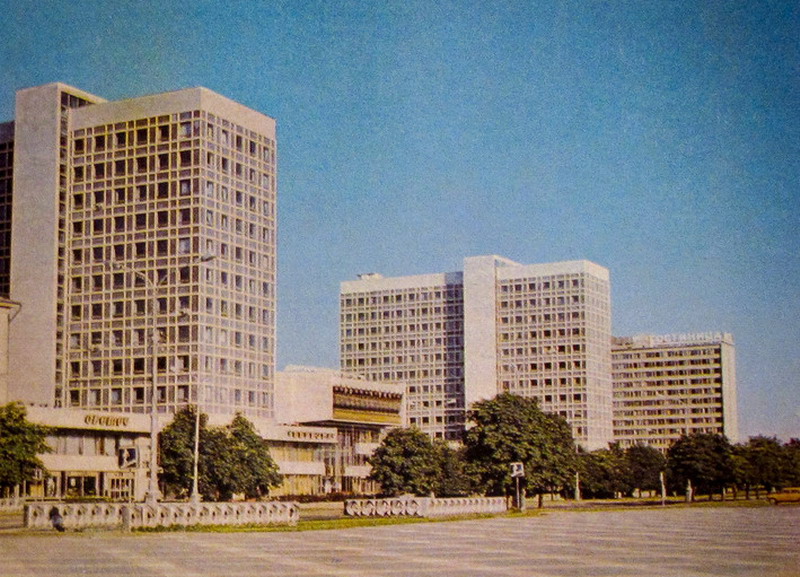
The fruitful design activity of Abram Dukhan contributed to changing the appearance of the Belarusian capital, creating iconic large-scale architectural objects that have become a significant contribution to the treasury of the historical and cultural heritage of Belarus and have retained their urban planning role and artistic significance to this day.
Information about the talented architect can be found in the resource of the National Library – the online encyclopedia "Belarus in persons and events".
The material was prepared by the Research Department of Bibliography.
